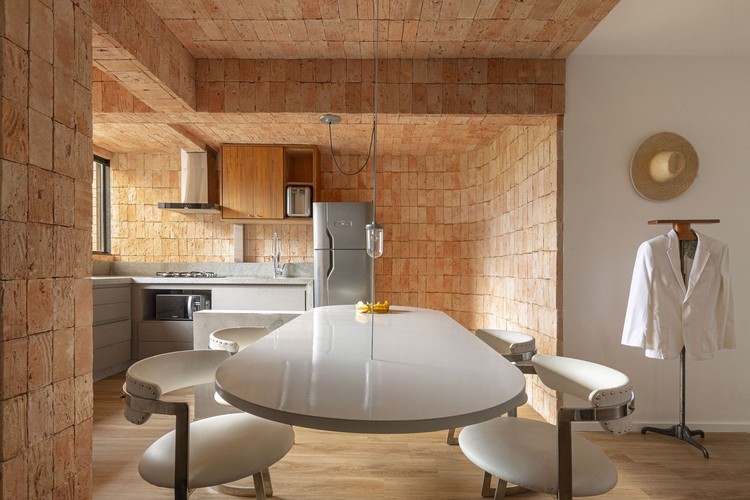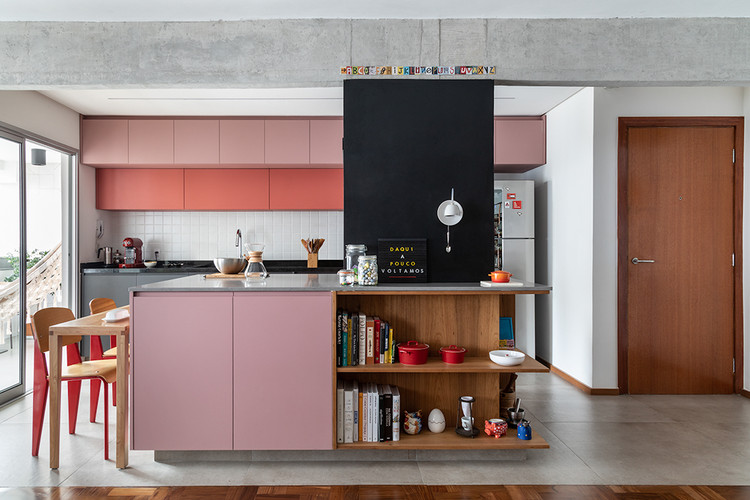
Whether it's by sharing a meal at a restaurant or preparing a home-cooked meal together, food does in fact, bring people together. With that in mind, architects placed kitchens at the heart of homes, giving residents a space to cook, dine, and spend quality time with their families and friends. However, not all homes can fit spacious kitchens, some are too small and others don't have the proper spatial configuration for it. In this interior focus, we will explore how architects and designers opted for different kitchen layouts based on different spatial and user needs.
Before initiating any design ideation process, it is important to understand how and by who will the kitchen be used. Ideally, the space should ensure that the user is comfortable working and moving around the space, so its best to keep in mind different scenarios: what does the user do first? Where do they lay their groceries? How often do they access the fridge? What kind of cuisine do they cook and what kind of space would they need? How many people use the kitchen? Etc.

A number of studies have defined 5 general areas in a kitchen: the pantry area, which includes food storage space, canned goods, and refrigerator, the storage area, which includes appliances, utensils, and cookware, the sink, the preparation area, and the cooking area, which includes the stove and oven. Traditionally, kitchens should follow the work-triangle concept, which ensures that the main tasks carried between the refrigerator, the sink, and the stove must be connected by an imaginary three point line. This triangle allows residents to move around these major functions with minimal traffic and maximum efficiency.
Read on to learn more about the 8 different kitchen layouts used by interior architects along with examples of how they were used in residential projects.
Single Wall

One of the most popular kitchen designs, particularly with the rise of small-scale housing, is the single-wall kitchen layout. Often found in apartments and lofts, these kitchens are dubbed as the “ultimate space savers” since they compile all storage units and appliances against one wall, and keep the work flow and circulation to a minimum.
Renovation of Joan Blanques apartment / Allaround Lab

Brunswick Bush Shack / Sarah Kahn Architect

Double Wall / Galley

A galley kitchen layout features two parallel countertops with a walking corridor in between, often used in traditional or small-scale houses. Architects resort to double wall layouts if one of the kitchen walls has a large window or door, and they are unable to use that surface for any of the functions. Due to its relatively narrow spacing, the main appliances are divided between both countertops so circulation is clustered in one area and kept to a minimum. Interior designers recommend leaving at least 1.2 - 1.5 meters of space between both countertops for smooth circulation, but in case of a very narrow kitchen, 90 cm is sufficient for single-occupants.

Rosa Apartment / CoDA arquitetos

L-Shaped

L-shaped layouts are often considered as one of the sought-after kitchen designs due to its flexibility, functionality, and efficiency, regardless of whether the interior design is modern or classical. These layouts use two adjacent walls to house all appliances and cabinetry, facilitating and minimizing the circulation, especially in small-scale houses.
Apartament in Argentona Street / YLAB Arquitectos


U-Shaped

U-shaped kitchen layout uses three adjoining walls to house all of the kitchen appliances and cabinetry, without any circulation obstructions in the middle of the space. Since these layouts can be used in houses that have a dedicated room for the kitchen or in open plans, designers take advantage the space they have and place the three main appliances on each wall, creating a free triangular movement.
Interior DR / Didonè Comacchio Architects


Island

One of the most sought-after kitchen designs is the island, especially in open plan spaces or if the room is wide enough to install one and maintain an unobstructed circulation. An island is a freestanding unit facing the main kitchen wall that can be used either as a dining table, a storage unit, a working surface, or includes one of the main appliances, such as the sink or stove. In this particular layout, the size and placement of an island can make or break the experience of using the kitchen. Most interior designers explain that islands should take up between one tenth to one fifteenth of your overall kitchen area. The distance between the island and the rest of the countertops is also very important; if the unit does not have stools on one side, leave at least 1 - 1.2 meters of empty space between the island and the surrounding counters for easy circulation, and leave at least 1.2 meters if there are stools or cabinetry.


Peninsula

Similar to the concept of an island, a peninsula also features an additional countertop used for dining or as a working surface. But instead of being built as a free-standing element in the middle of the kitchen, one end is attached to the wall or cabinetry. As previously explained, there is no one-size-fits-all, but most peninsulas are often designed with a 60 cm width at least, or following the same width as the rest of the kitchen countertops. As for height, the unit either follows the rest of the kitchen's surfaces or is slightly higher/lower, depending on the type of dining chairs being used.

Bath Kitchen House / Takeshi Shikauchi Architect Office

Small-Scale
With the rise of small-scale housing, kitchens decreased in scale as well, leaving residents with room to install basic appliances with minimal circulation around the space. Similarly, houses with small areas, such as vacation homes and cabins, reduced the functions of a kitchen to a minimum, installing only a sink, a mini fridge, a mini stove, and storage.

Majamaja Wuorio Eco-Cabin / Littow Architectes

Hidden
Some homeowners don't like having a prominent visual access to the kitchen and its appliances, whether it's due to personal taste or because it goes against the sleek, minimal aesthetic they are opting for. One solution is to design a compact and concealable kitchen that can easily be hidden away and blended with the rest of the interior design.

33 Apartment / Soek Arquitetura

Find more kitchen designs in this My ArchDaily folder created by the author.
This article is part of an ArchDaily series that explores features of interior architecture, from our own database of projects. Every month, we will highlight how architects and designers are utilizing new elements, new characteristics and new signatures in interior spaces around the world. As always, at ArchDaily, we highly appreciate the input of our readers. If you think we should mention specific ideas, please submit your suggestions.
























